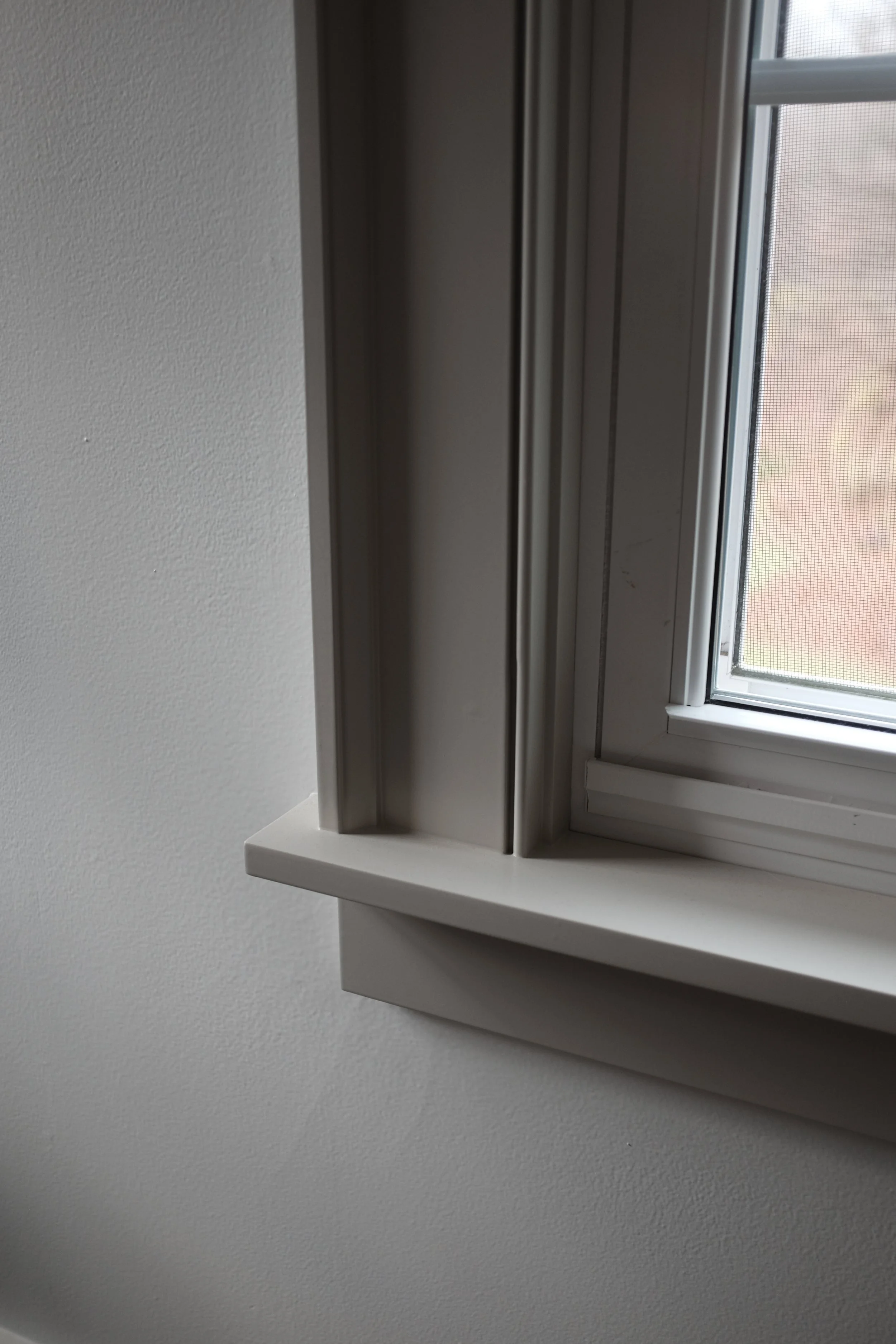Our Process
-

Remodeling
Changing the way your home functions, looks, and feels. May involve taking a space down to the framing, modifying and adding walls or windows, electrical, plumbing, etc.
Project Inquiry
Our first phone call, zoom, or site meeting is for us to get to know one another, and for you to tell me about the project you’ve been dreaming about.
We’ll talk about your project from a 50,000ft view in these terms: scope of work, budget, timeline, and whether GB is a good fit for your project.
PreConstruction
If we decide that GB is a good fit (see Values page), we align on a budget for the scope of work, and our timelines work together; the next step is signing a PreConstruction Agreement. This is a paid service, the price of which is based off of the project scale and complexity.
PreConstruction is essentially all of the work that should go into a project before the dumpster is dropped off. We will establish and work within your budget; deciding what to splurge on and what to save on. This is a collaborative process, the goal of which is to design your project to fit your needs exactly.
At the end, we’ll have created a detailed Scope of Work document, a set of Plans and drawings, and a project Schedule. We will also provide a fixed-price Proposal for GB to perform the project.
Project Start
If you select GB to perform the project, we’ll sit down together to review and sign our contract as well as collect a deposit to claim a spot in our schedule.
Site Prep and Demolition. We pride ourselves on creating a robust separation between the construction site and the rest of your home. This involves floor and wall coverings, temp walls, plastic walls, zipper entries, and a HEPA negative pressure air filtration system.
Framing, MEP, and Drywall. This is where your project starts to take shape. New walls, openings for new windows and doors. Our valued mechanical, electrical, and plumbing partners will be on site preparing their rough-ins for inspection. Drywall goes up and gives definition to your new space.
Trim and Doors, Millwork, Built Ins, Cabinetry. This is where craftsmanship really shines. Quality millwork is prepped, cut, assembled, and installed. Cabinets are rolled in and scribed to the walls. Details are what really make a project; this is where they start to come together.
Tile, Finishing, Countertops, Flooring. Colors and texture in your new space for the first time. Our painting and finishing partners on site preparing surfaces to accept new colors. The materials moodboard becomes real.
Final. The large majority of the work is done. Dust walls can come down, flooring protection comes up. We’ll walk through your new space and take note of anything that needs to be addressed. We’ll introduce you to any new equipment’s functionality and maintenance schedules. We’ll sweep and vacuum our way out the front door.
Warranty. We stand behind our work. Homes are complex systems, each one a prototype. If there are any latent issues in our work, we’ll be back to fix them.
-
Finish Carpentry
Replacing or adding finishing touches to an existing space. Trim, mouldings, millwork, built ins, etc.
Project Inquiry
Our first phone call, zoom, or site meeting is for us to get to know one another, and for you to tell me about the project you’ve been dreaming about.
We’ll talk about your project from a 10,000ft view in these terms: scope of work, budget, timeline, and whether GB is a good fit for your project.
For smaller projects that are not design and planning heavy, we will likely provide you a fixed-price Proposal and project documentation for free. For projects that involve significant planning, estimation, and design work, we will propose a PreConstruction Agreement (see PreConstruction to the left/above)
If you select GB to perform the project, we’ll sit down together to review and sign our contract as well as collect a deposit to claim a spot in our schedule.
Project Start
Site Prep and Demolition. We pride ourselves on creating a robust separation between the construction site and the rest of your home. This may involve floor and wall coverings, temp walls, plastic walls, zipper entries, and a HEPA negative pressure air filtration system.
Trim and Doors, Millwork, Built Ins, Cabinetry. This is where craftsmanship really shines. Quality millwork is prepped, cut, assembled, and installed. Cabinets are rolled in and scribed to the walls. Details are what really make a project; this is where they start to come together.
Finishing. All surfaces are prepared to accept new finishes. Nail holes filled, surfaces sanded, quality primer and caulking applied. Paints are being sprayed, rolled, and brushed.
Final. Protective walls and coverings are removed. The spaces are vacuumed and cleaned. You can see your new millwork, built ins, and finishes for the first time.
Warranty. We stand behind our work. Homes are complex systems, each one a prototype. If there are any latent issues in our work, we’ll be back to fix them.

